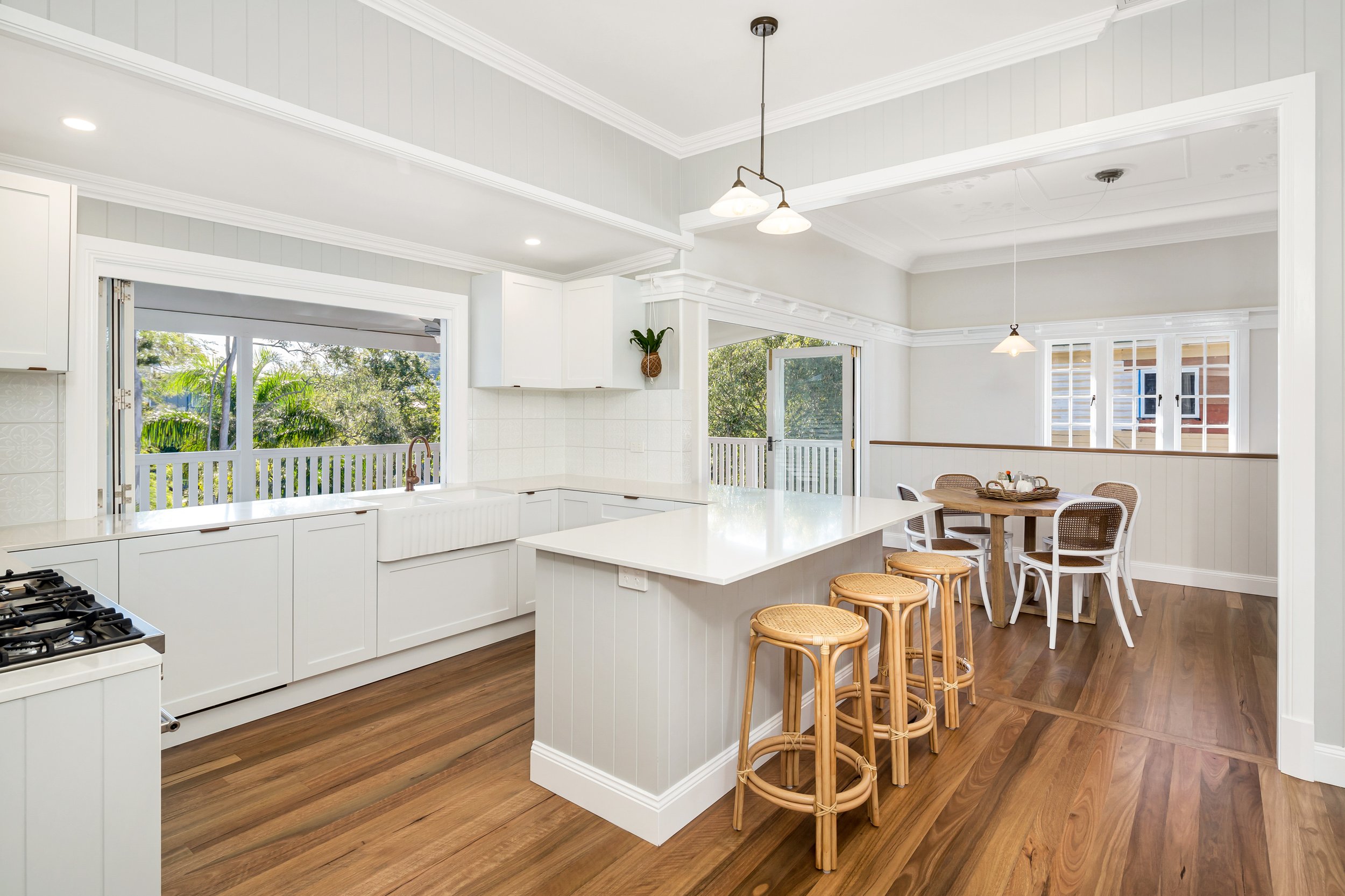DAVIES PROJECT
A stunning Ashgrovian home in need of some tender loving care to restore it to its former glory.

Davies Project
-
This 2-bedroom, 1 bathroom Ashgrovian home with the most beautiful feel, was patiently waiting to be restored and transformed into a “forever” family home.
—An overwhelming amount of work was needed to make this home liveable and restore it’s beautiful character and timeless appeal
—Keeping the character of the front of the house, including refurbishing the leadlight windows, incorporating new weatherboards and ensuring the brand new carport reflected the Ashgrovian style was key. Inside, ornate plaster ceilings were lovingly restored, VJ walls, decorative mouldings, cornices and architraves were incorporated into the design. The clawfoot bath, freestanding oven and traditional antique copper tapware added to the overall heritage vibe. -
It was imperative to honour the stunning character of this traditional Ashgrovian home. The thoughtful raising and extending of this home, while carefully integrating old and new elements to transform it to a glamourous and spacious family home
— Raised, renovated & extended with quality finishes and fixtures
— 5 spacious bedrooms
— 3 timeless bathrooms
— Dual living areas
— Plunge pool and grassy yard -
A modern presentation of traditional character features, exuding the perfect combination of charm and luxury.
This stunning family home offers living spaces situated on both levels of the home, and flow seamlessly onto the upstairs and downstairs decks offering plenty of space to relax, unwind and entertain whilst enjoying the tranquil leafy outlook.






The transformation

Living Before

Living After

Kitchen Before

Kitchen After

Bathroom Before

Bathroom After

Exterior Before

Exterior After
“A testament to how a beautiful old home can be lovingly restored and expanded to offer modern functionality coupled with heritage charm.”
—Sarah, R & S Projects

