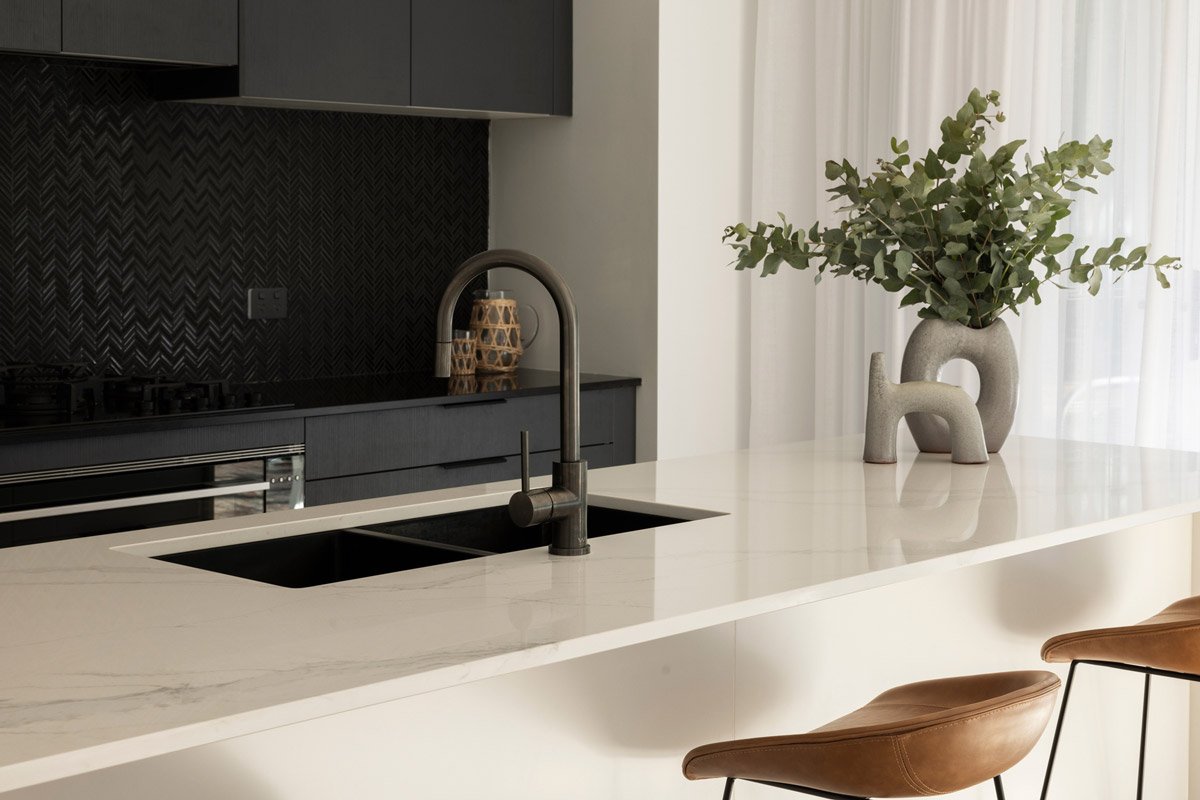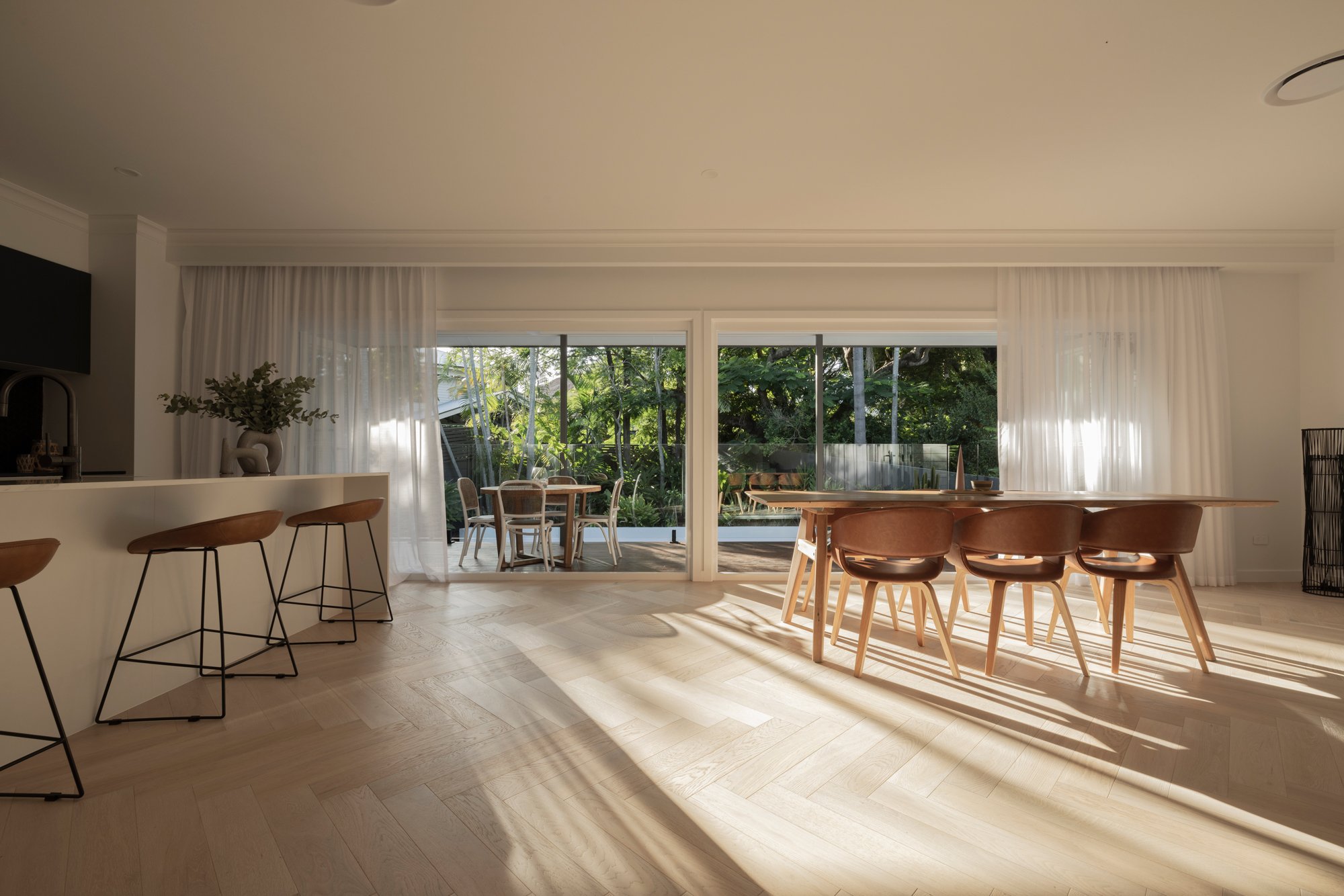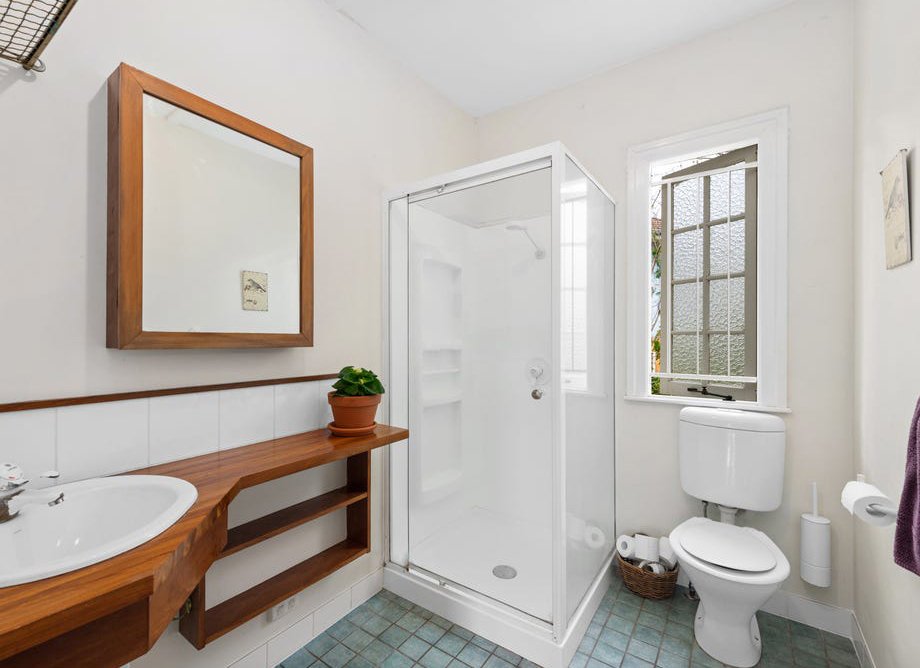BANKSIA PROJECT
A thoughtfully designed update for this stunning character home, blending modern luxury with deep respect for its heritage and charm.

Banksia Project
-
This single level, post-war home in a sought after street of Ashgrove was brimming with renovation potential.
—Years of wear and tear, outdated finishes and handyman add ons meant the home lacked appeal for families looking to live close to popular schools and sporting grounds
—Raising this home, reconfiguring the layout and re-building while preserving the character frontage and plaster ceilings, delivered an appealing, modern home designed for family living -
It was important to work with the unique block shape, while preserving privacy to deliver:
— Spacious, open plan living
— Inviting pool
— Master bedroom with ensuite & walk-in robe
— 4 generous sized bedrooms
— 3 bathrooms
— Sauna & gym area -
An immaculately renovated home in one of Ashgrove’s most coveted pockets.
An expansive open-plan living area seamlessly integrates with the outdoors, providing the perfect space for entertaining and relaxing
Five spacious bedrooms, two living areas and a home gym offer plenty of room for the whole family.
Outside, the sparkling pool is surrounded by beautifully landscaped gardens.






The transformation

Living Before

Living After

Kitchen Before

Kitchen After

Bathroom Before

Bathroom After

Exterior Before

Exterior After
“The home’s thoughtful design and high quality finishes ensures it will be a joy to live in and entertain in for years to come.”
—Sarah, R & S Projects

